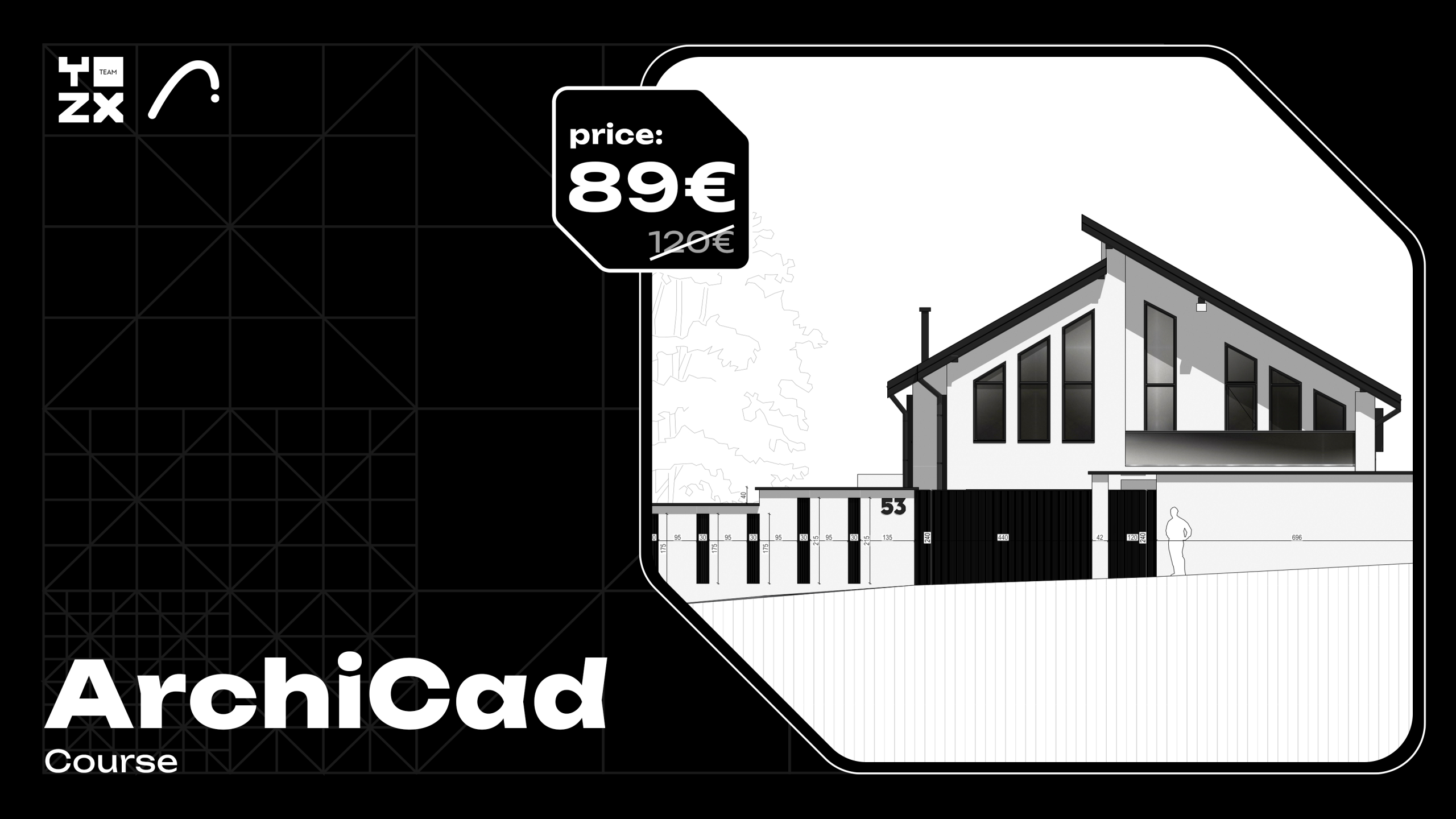ArchiCAD Essentials: From Zero to Project-Ready

About Course
Unlock the full potential of ArchiCAD — one of the leading BIM tools for architects — with our comprehensive, step-by-step course designed for beginners and intermediate users. Whether you’re just starting with digital design or transitioning from another platform, this course will guide you through the entire architectural workflow using ArchiCAD.
🔹 What You’ll Learn:
-
Interface & Navigation
Get comfortable with ArchiCAD’s environment — learn the layout, tools, and workspace organization to speed up your workflow. -
2D Drafting & 3D Modeling Basics
Master the fundamentals of drawing and modeling walls, slabs, roofs, doors, and windows in both 2D and 3D views. -
Element Attributes
Understand materials, line types, pens, surfaces, and composites to ensure your drawings are clean, professional, and buildable. -
Levels, Stories & Grids
Learn how to structure your model accurately with project levels and grids for full control over your design. -
Sections, Elevations & Details
Generate drawings directly from the 3D model and learn how to customize them for presentations and documentation. -
Annotation & Documentation
Add dimensions, labels, zones, and notes — everything you need to prepare architectural documentation ready for submission or construction. -
Layouts & Publishing
Create master layouts, organize sheets, and export drawings efficiently with the publisher sets and templates. -
Templates & Workflow Tips
Discover how to set up and use custom templates to accelerate future projects and ensure consistency across your work.
🔹 Who This Course is For:
-
Architecture students or beginners who want to learn BIM from the ground up
-
Practicing architects switching from 2D tools like AutoCAD
-
Designers who want to streamline their process and work smarter, not harder
-
Anyone preparing for real-world project documentation using ArchiCAD
By the end of this course, you’ll be able to model, document, and present a complete architectural project — from the first wall to the final sheet set — using ArchiCAD with confidence and clarity.
Course Content
Interface & Navigation
Student Ratings & Reviews

